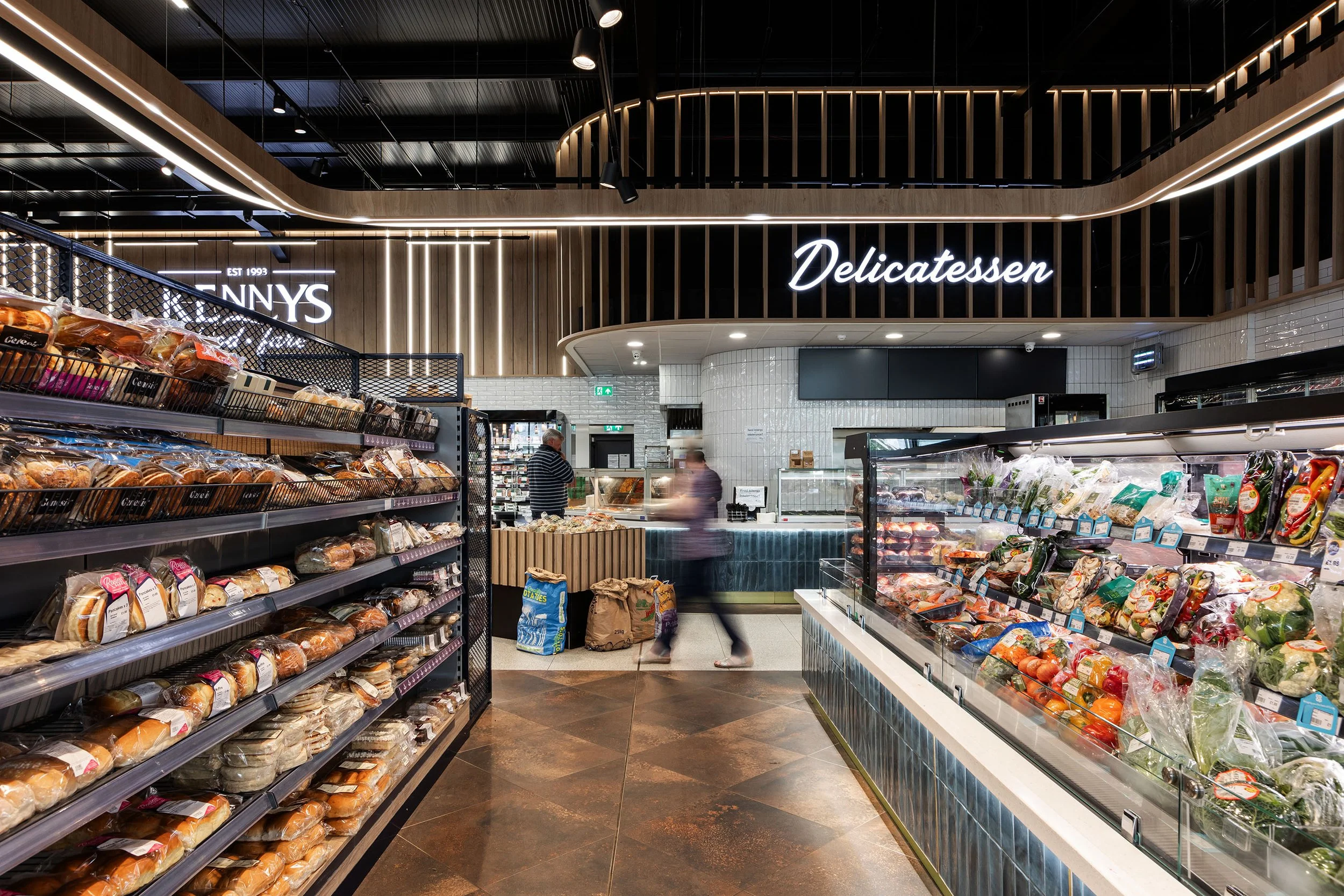
Retail
Kenny’s Foodfare,
Kilrea
Client: Kenny’s Foodfare, Kilrea
Year: 2022
A truly flagship-thinking retail facility, designed with a striking bespoke curved extruded brise-soleil cladding system to the main front and side elevation. Combined with the glazed frontage, the design has been created to provide an attractive and tempting appeal to the passing public. The building also features a two-storey pitched roof element to reflect and respect the neighbouring property styles.
Internally the building has been designed with a footprint of over 10,000 sq ft to include café, delicatessen, bakery, butchery, off sales, ambient / chilled grocery and fresh food market. The Back of House areas include state of the art food preparation space, staff accommodation and bespoke cantilevered glazed wine tasting area. The design is targeted at creating not only an outstanding retail experience but a market-leading example to showcase retailing design at its best.







